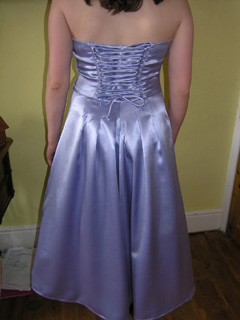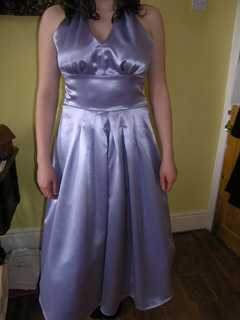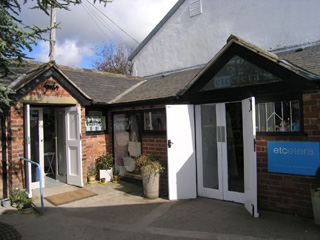Prom Dress, Birthday Trip 3/3
 Daughter’s prom dress is finally done. Since these pics were taken I did a little adjustment to the top of the front.
Daughter’s prom dress is finally done. Since these pics were taken I did a little adjustment to the top of the front. Big big tick off my list. A lot was new to me with it like boning in the bodice and wrestling anaconda style with lengths of netting. No don’t picture it…
Big big tick off my list. A lot was new to me with it like boning in the bodice and wrestling anaconda style with lengths of netting. No don’t picture it… Ok we’ve finished the courtyard in the centre of the Hall. I’ll go clockwise round the outside now.
Ok we’ve finished the courtyard in the centre of the Hall. I’ll go clockwise round the outside now. Lenten Rose (Helleborus) -so called because it flowers during Lent.
Lenten Rose (Helleborus) -so called because it flowers during Lent.
 The South Range
The South Range Wooden frame on a plinth of sandstone. Glass was expensive and could only be made in small panes not like the sheet glass of today, so these were used together in H shaped “lead cames”.
Wooden frame on a plinth of sandstone. Glass was expensive and could only be made in small panes not like the sheet glass of today, so these were used together in H shaped “lead cames”. Some of the Tudor glass was collected and made into panels like thise by the Victorian occupants of the Hall.
Some of the Tudor glass was collected and made into panels like thise by the Victorian occupants of the Hall. Blossom
Blossom South Range. The Blue Drawing Room is the window to the right of the stone arch.
South Range. The Blue Drawing Room is the window to the right of the stone arch. William Morris’ “Willow” wall paperof 1874 is on the walls. The tenant Mr Leyland was a keen Arts and Crafts fan, and he put in the fireplace inspired by that.
William Morris’ “Willow” wall paperof 1874 is on the walls. The tenant Mr Leyland was a keen Arts and Crafts fan, and he put in the fireplace inspired by that. This door leads to a passage with a door on the other side into the courtyard with the 2 yew trees.
This door leads to a passage with a door on the other side into the courtyard with the 2 yew trees. The arch looking away from the Hall.
The arch looking away from the Hall. Edward Norris 1605 and his wife Margaret Norris he died in 1606, s he was adding bits and tinkering with the house right up until then. I wonder how his wife felt about it?
Edward Norris 1605 and his wife Margaret Norris he died in 1606, s he was adding bits and tinkering with the house right up until then. I wonder how his wife felt about it? A mixture of Classical Greek styles of architecture.
A mixture of Classical Greek styles of architecture. The other half of the South Range overlooks the rose garden. Sadly it is too early in the season to see the roses in bloom.
The other half of the South Range overlooks the rose garden. Sadly it is too early in the season to see the roses in bloom. Have a closer look.
Have a closer look. These initials are different- WN was Edward and Margaret’s son William. He married Eleanor Molyneux (a name still found in this area). I’m guessing this plaque commemorated their wedding in 1612.
These initials are different- WN was Edward and Margaret’s son William. He married Eleanor Molyneux (a name still found in this area). I’m guessing this plaque commemorated their wedding in 1612. South gardens
South gardens
 I think this is a vibernum.
I think this is a vibernum. This South West corner houses the Great Parlour. The bay window you see peeping between chimney breasts is in the below postcard on the left.
This South West corner houses the Great Parlour. The bay window you see peeping between chimney breasts is in the below postcard on the left. The ceiling is incredibly ornate! The wooden fireplace surround was all carved with figures of the Norris family tree, right the way to the ceiling. The table in the bay was all set out ready for afternoon tea complete with cakes when we went around.
The ceiling is incredibly ornate! The wooden fireplace surround was all carved with figures of the Norris family tree, right the way to the ceiling. The table in the bay was all set out ready for afternoon tea complete with cakes when we went around. Looking back along the path.
Looking back along the path. The blossom looked good against the black on the West Range. This was the part of the house which was in a very bad state- almost ruinious in the 1840s.
The blossom looked good against the black on the West Range. This was the part of the house which was in a very bad state- almost ruinious in the 1840s. The tree is growing sideways in the bank.
The tree is growing sideways in the bank. Mahonia is flowering.
Mahonia is flowering. Escalonia in flower.
Escalonia in flower. West Range. The Library is just to the left of the left fireplace.
West Range. The Library is just to the left of the left fireplace. The saying above the fireplace is just one of many painted around the Hall. This one says “A friend loveth at all times”.
The saying above the fireplace is just one of many painted around the Hall. This one says “A friend loveth at all times”. North West corner showing the North Range
North West corner showing the North Range The mahonia looks so pretty in front of the house.
The mahonia looks so pretty in front of the house. Looking up.
Looking up. The attics were traditionally where servants slept, where as guests and owners had the proper upstairs rooms. Even downstairs servants had separate areas- they were mainly in the East Range working. I couldn’t show the original East Range as more buildings have been added on that side.
The attics were traditionally where servants slept, where as guests and owners had the proper upstairs rooms. Even downstairs servants had separate areas- they were mainly in the East Range working. I couldn’t show the original East Range as more buildings have been added on that side. The bridge to the front door.
The bridge to the front door. These steps are to the right leading up to
These steps are to the right leading up to this doorway on the bridge.
this doorway on the bridge. But we go under the bridge and make our way to the car.
But we go under the bridge and make our way to the car. Goodbye Speke Hall. Next time I will share my adventure on the way home. I am glad so many of you shared this tour. If you are in the area it is well worth going as you get a much better sense of the atmosphere and history than I can convey.
Goodbye Speke Hall. Next time I will share my adventure on the way home. I am glad so many of you shared this tour. If you are in the area it is well worth going as you get a much better sense of the atmosphere and history than I can convey.
Posted in Uncategorized by House Elf with 16 comments.