Birthday Trip 2/3
 I left you just outside the kitchen didn’t I? The table on the right is actually a huge chopping board on legs. The range in the background is a new one installed in 1910 called a “Kooksjoie”. The spit at the very top of the picture went with the huge open fireplace with side bread ovens I saw in a photo in the house. Under the window are separate charcoal burners which gave a high heat for saucepans. There was a huge scullery off this kitchen and a separate Servants Hall for the servants to eat in.
I left you just outside the kitchen didn’t I? The table on the right is actually a huge chopping board on legs. The range in the background is a new one installed in 1910 called a “Kooksjoie”. The spit at the very top of the picture went with the huge open fireplace with side bread ovens I saw in a photo in the house. Under the window are separate charcoal burners which gave a high heat for saucepans. There was a huge scullery off this kitchen and a separate Servants Hall for the servants to eat in.
Feeling hungry now?
We are headed back to Home Farm for some traditional food before the house opens.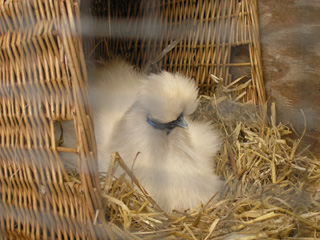
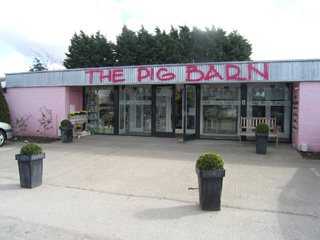 Of course with traditional food you have to try traditional drink.
Of course with traditional food you have to try traditional drink.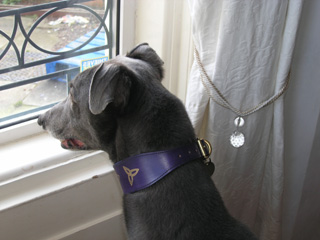 This is Scouse. This link tells you it’s history and how to make it
This is Scouse. This link tells you it’s history and how to make it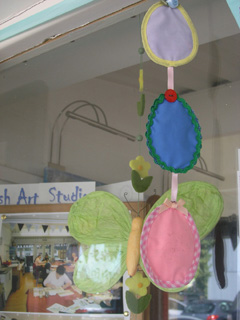 This is Pan Haggerty a traditional Northumbrian dish. A recipe can be found in this link
This is Pan Haggerty a traditional Northumbrian dish. A recipe can be found in this link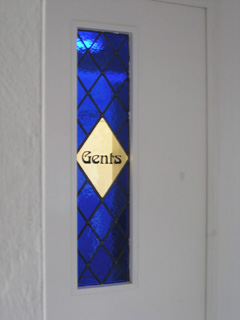 As there is some time before Speke Hall opens we go for a walk along the River Mersey
As there is some time before Speke Hall opens we go for a walk along the River Mersey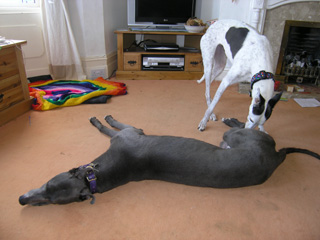 The gorse smells of coconut
The gorse smells of coconut The grounds back on to Liverpool John Lennon Airport (named after one of the Beatles 1960s band) so we saw this helicopter practicing landings.
The grounds back on to Liverpool John Lennon Airport (named after one of the Beatles 1960s band) so we saw this helicopter practicing landings.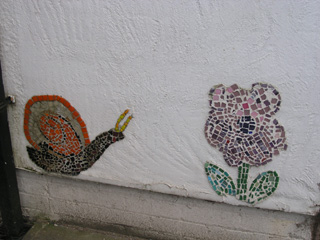 View across the River Mersey to a peninsula called The Wirral. This was settled by Vikings, and the Saxons based in Chester weren’t very happy about it. There are still place names there of Viking origin such as “Thingwall” which was a place where people met to sort out law issues. This link has good maps as well as the history, so you can see the area of England we are in. Port Sunlight where Sunlight soap is made is on The Wirral. There is a link from the above one. I think it was last Summer I went there to see the Lady Lever Art Gallery.
View across the River Mersey to a peninsula called The Wirral. This was settled by Vikings, and the Saxons based in Chester weren’t very happy about it. There are still place names there of Viking origin such as “Thingwall” which was a place where people met to sort out law issues. This link has good maps as well as the history, so you can see the area of England we are in. Port Sunlight where Sunlight soap is made is on The Wirral. There is a link from the above one. I think it was last Summer I went there to see the Lady Lever Art Gallery. Hubby’s zoom lens shows how industrial parts of The Wirral are. The juxta-position of the old Hall near Liverpool, with the new was so marked.
Hubby’s zoom lens shows how industrial parts of The Wirral are. The juxta-position of the old Hall near Liverpool, with the new was so marked.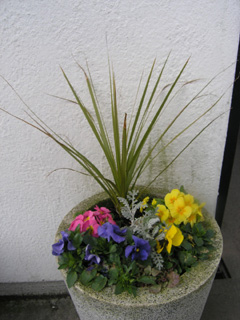 I preferred to look at the new Hawthorn leaves
I preferred to look at the new Hawthorn leaves And briar rose leaves emerging
And briar rose leaves emerging A little peek of the Hall’s Great Parlour. More on that next time.
A little peek of the Hall’s Great Parlour. More on that next time. There were some beautiful trees.
There were some beautiful trees. With interesting shapes
With interesting shapes and funghi
and funghi
 This reminded me of tree hands clasped together.
This reminded me of tree hands clasped together. The pond was very pretty.
The pond was very pretty.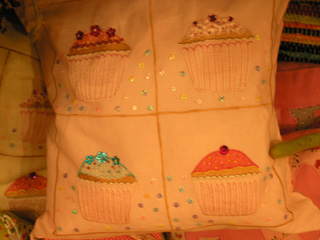 I was amazed at the new growth this much blighted willow stump was able to produce. I felt a moral coming on to do with strong roots being more important than bad experiences. 🙂
I was amazed at the new growth this much blighted willow stump was able to produce. I felt a moral coming on to do with strong roots being more important than bad experiences. 🙂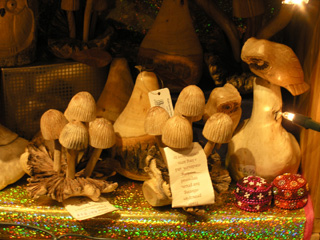 Can you see the calf head?
Can you see the calf head? Now away from the pond we are looking down the main avenue away from the Hall. So many daffodils. Can you just imagine coming down here in your carriage?
Now away from the pond we are looking down the main avenue away from the Hall. So many daffodils. Can you just imagine coming down here in your carriage? The modern world was never far away unfortunately.
The modern world was never far away unfortunately.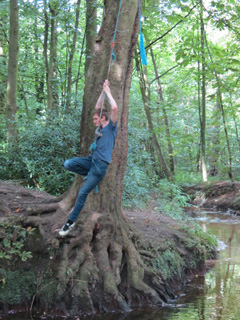 It was horribly closer with Hubby’s zoom lens!
It was horribly closer with Hubby’s zoom lens! Now back to the Hall. This is the North Range and bridge over the moat.
Now back to the Hall. This is the North Range and bridge over the moat. Topiary looking down from the bridge towards the filled in moat.
Topiary looking down from the bridge towards the filled in moat. A face carved onto the bridge.
A face carved onto the bridge. The entrance way- love the metal studed doors. I saw an old painting, that showed this all open so a small carriage or a horse could ride straight through to the inner courtyard. The house is built like a hollow square.
The entrance way- love the metal studed doors. I saw an old painting, that showed this all open so a small carriage or a horse could ride straight through to the inner courtyard. The house is built like a hollow square. And here we are in the inner courtyard. The upper windows were a gallery/corridor to the rooms so the main rooms upstairs all had views over the garden not the courtyard. Just as well. I wouldn’t fancy someone see me trying to get into an Elizabethan dress early in the morning! LOL I think coffee only came to England in the 1590s so I would’ve been useless as a Tudor lady.
And here we are in the inner courtyard. The upper windows were a gallery/corridor to the rooms so the main rooms upstairs all had views over the garden not the courtyard. Just as well. I wouldn’t fancy someone see me trying to get into an Elizabethan dress early in the morning! LOL I think coffee only came to England in the 1590s so I would’ve been useless as a Tudor lady. Sandstone carved water trough.
Sandstone carved water trough. This bay window belongs to The Great Hall whose timbers were felled in 1530. This is a building that bits were added on and off for years.
This bay window belongs to The Great Hall whose timbers were felled in 1530. This is a building that bits were added on and off for years. This painting shows the Great Hall with the bay window from the inside. I took it from the guide book published by the National Trust called “Speke Hall”. This Amazon link will take you to see lots of internal pictures of Speke Hall.
This painting shows the Great Hall with the bay window from the inside. I took it from the guide book published by the National Trust called “Speke Hall”. This Amazon link will take you to see lots of internal pictures of Speke Hall. The doorway we came in by.
The doorway we came in by. The North West Corner
The North West Corner The rope decoration under this window was echoed in the border edging in the garden.
The rope decoration under this window was echoed in the border edging in the garden.
 Can you see the Roman numerals letting the builder know which mortice went with what tenon to make the timber frame. Pic of such a join here minus the peg which secured it in place. The guide said that in some buildings in this area Arabic marks were made. I wonder if the builders were from that far away or had ancestry there and kept up the traditional way of marking? There are so many superstitions and traditions with builders. To this day when the outer frame is finished on a building there is a “topping out” ceremony.
Can you see the Roman numerals letting the builder know which mortice went with what tenon to make the timber frame. Pic of such a join here minus the peg which secured it in place. The guide said that in some buildings in this area Arabic marks were made. I wonder if the builders were from that far away or had ancestry there and kept up the traditional way of marking? There are so many superstitions and traditions with builders. To this day when the outer frame is finished on a building there is a “topping out” ceremony. There was a well- very secure so no one fell in. If this house was ever under seige having an internal water supply would’ve been important.
There was a well- very secure so no one fell in. If this house was ever under seige having an internal water supply would’ve been important. So so pretty the way nothing is very straight just adds to the charm. You can see the pegs clearly in this pic as they stand proud of the surface.
So so pretty the way nothing is very straight just adds to the charm. You can see the pegs clearly in this pic as they stand proud of the surface. These 2 yew trees predate the house they are about 1000 years old- “Adam” on the right, and 700 years old “Eve” on the left. Yew can grow over and over in the same place so there may have been yew trees here even longer.
These 2 yew trees predate the house they are about 1000 years old- “Adam” on the right, and 700 years old “Eve” on the left. Yew can grow over and over in the same place so there may have been yew trees here even longer. And now we leave the courtyard- final part of Speke Hall next time.
And now we leave the courtyard- final part of Speke Hall next time.
Posted in Uncategorized by House Elf with 12 comments.