Birthday Trip
 Want to come on my birthday trip? The above Tudor dress is a clue.
Want to come on my birthday trip? The above Tudor dress is a clue.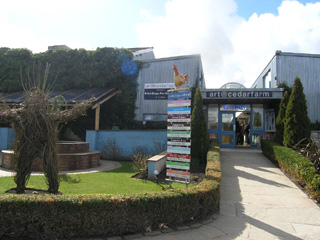 This is Home Farm where we pay to go in.
This is Home Farm where we pay to go in.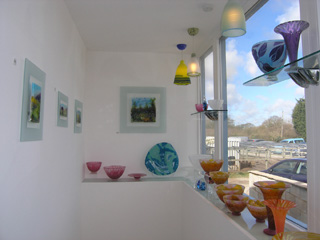 Have a closer look at the pig sties -long empty.
Have a closer look at the pig sties -long empty.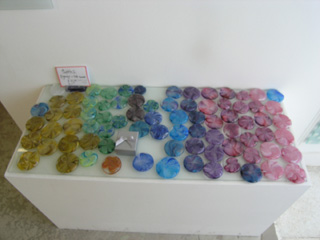 Not even a cart under shelter.
Not even a cart under shelter. Here it is from the other side.
Here it is from the other side. A courtyard with a restaurant and gift shop these days.
A courtyard with a restaurant and gift shop these days. The owl eyes and the chicken shapes were lovely.
The owl eyes and the chicken shapes were lovely. Door to an old hay loft.
Door to an old hay loft.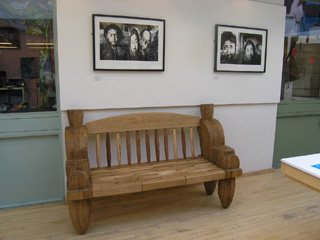 Some estate workers cottages.
Some estate workers cottages.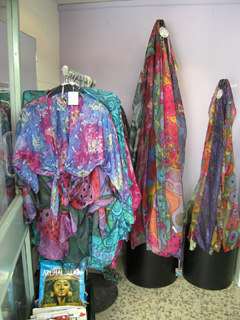 This would you believe was the stables for the house.
This would you believe was the stables for the house. I was expecting something bigger. I then read that this is just what remains of a larger barn that housed 6 horses. It is probably from the 1700sAD in date.
I was expecting something bigger. I then read that this is just what remains of a larger barn that housed 6 horses. It is probably from the 1700sAD in date. There was a paved enclosed area behind.
There was a paved enclosed area behind. Inside was a display- this is what we will see.
Inside was a display- this is what we will see. Here are pictures of the Victorian people who lived here at Speke Hall. Frederick Leyland was a very keen patron of the Arts and Crafts Movement. Rossetti even stayed here. The girl called Adelaide Watt was the last owner.
Here are pictures of the Victorian people who lived here at Speke Hall. Frederick Leyland was a very keen patron of the Arts and Crafts Movement. Rossetti even stayed here. The girl called Adelaide Watt was the last owner. The door looks scarcely wide enough for a horse.
The door looks scarcely wide enough for a horse. Leaded window.
Leaded window. I think this was a kiosk but it reminded me of Grandfather’s sentry hut in “Chitty Chitty Bang Bang.” 🙂
I think this was a kiosk but it reminded me of Grandfather’s sentry hut in “Chitty Chitty Bang Bang.” 🙂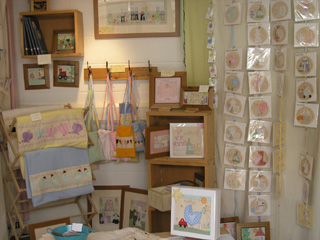 Beautiful tree.
Beautiful tree.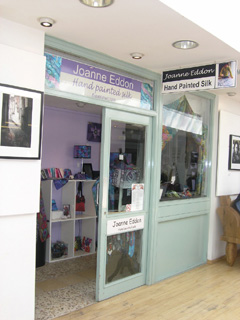 A gate on the driveway.
A gate on the driveway.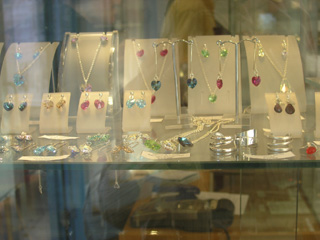 How’s this for part of the front lawn?
How’s this for part of the front lawn? Now here is the actual hall. It is built on sandstone blocks with a wooden frame on top, and wattle and daub walls. There is more information here. Shall we have a closer look?
Now here is the actual hall. It is built on sandstone blocks with a wooden frame on top, and wattle and daub walls. There is more information here. Shall we have a closer look? Over the bridge to this gateway.
Over the bridge to this gateway. “This work 25 yards long was wholly built by Edward Norris Esquire 1598AD”. The house was kept in the Norris family and only sold once in 1795AD in a run down state (they preferred to live in London) to a local merchant called Richard Watt who then passed it down his family.
“This work 25 yards long was wholly built by Edward Norris Esquire 1598AD”. The house was kept in the Norris family and only sold once in 1795AD in a run down state (they preferred to live in London) to a local merchant called Richard Watt who then passed it down his family. I can’t take photographs of the inside but have a look way up at the gable figures and carving.
I can’t take photographs of the inside but have a look way up at the gable figures and carving.
 This lady Vera gave us a tour before the place was open to the public. She is wearing the costume and demeanor of a Victorian housekeeper. She was a lovely lady with so much information about the house when it was owned by the orphaned girl you saw in the picture in the stable.
This lady Vera gave us a tour before the place was open to the public. She is wearing the costume and demeanor of a Victorian housekeeper. She was a lovely lady with so much information about the house when it was owned by the orphaned girl you saw in the picture in the stable.
 A doorway high in a gable. This was a Catholic house during the time of Elizabeth I when Catholics were persecuted and discriminated against. The priest hole inside the house had a rope ladder which could lead to the roof area. Maybe this was an emergency exit? There was also a peep hole using a mirror to the main gate so you could see who was at the door without them seeing you.
A doorway high in a gable. This was a Catholic house during the time of Elizabeth I when Catholics were persecuted and discriminated against. The priest hole inside the house had a rope ladder which could lead to the roof area. Maybe this was an emergency exit? There was also a peep hole using a mirror to the main gate so you could see who was at the door without them seeing you. The stonework was echoed in the topiary.
The stonework was echoed in the topiary.

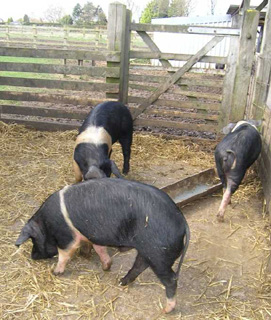 This sunken area looked like it could’ve been a moat at one point surrounding the house.
This sunken area looked like it could’ve been a moat at one point surrounding the house.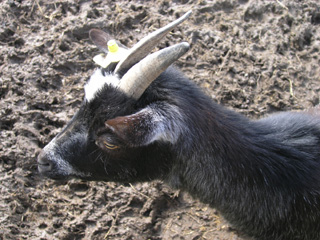
 Sandstone window frame into the kitchen area. It was high up so servants couldn’t see out and visitors couldn’t see in and be offended by the sight of people working. Yes the classes really were that divided in England at that time!
Sandstone window frame into the kitchen area. It was high up so servants couldn’t see out and visitors couldn’t see in and be offended by the sight of people working. Yes the classes really were that divided in England at that time! A dovecote in a ruin.
A dovecote in a ruin.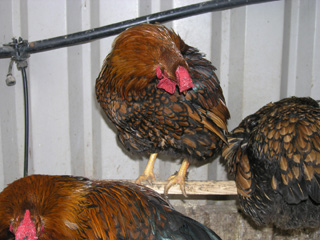 Gable doorways and a bell in front of one.
Gable doorways and a bell in front of one.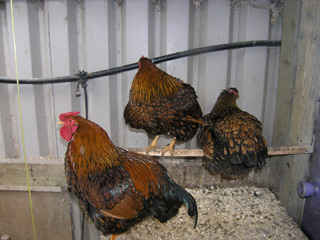 A fire alarm perhaps or a warning bell from less peaceful times?
A fire alarm perhaps or a warning bell from less peaceful times?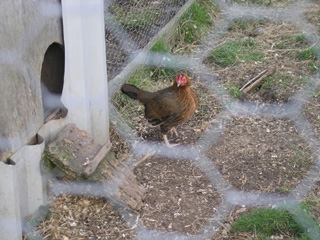 The kitchen and servants part of the house.
The kitchen and servants part of the house.
This is just the first part of my birthday treat. I hope you will join me for more of the tour next time.
Posted in Uncategorized by House Elf with 13 comments.