Leafield
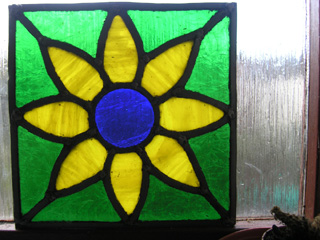 In true Blue Peter style here’s one I made earlier which lives with a friend. She loves yellow so I made her a sun flower where all the petals have lines across so they almost have a shaded circle effect.
In true Blue Peter style here’s one I made earlier which lives with a friend. She loves yellow so I made her a sun flower where all the petals have lines across so they almost have a shaded circle effect.
Not a lot of crafts I can show here at the moment. Gone flop bot like James Herriot’s Tricky Woo dog. 🙂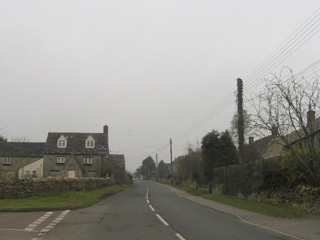 So lets go to Leafield village as I promised last time.
So lets go to Leafield village as I promised last time.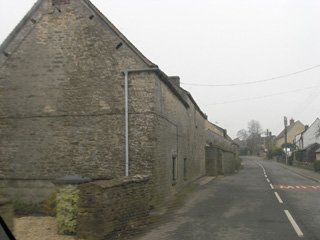 Some of you remarked on the walls. Oxfordshire is great for limestone (greyish) and in the north of the county ironstone which is a dark honey colour.
Some of you remarked on the walls. Oxfordshire is great for limestone (greyish) and in the north of the county ironstone which is a dark honey colour.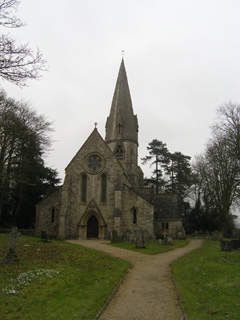 Leafield Church is a Gothic Revival gem of a building mainly designed by Sir George Gilbert Scott loads of info in link.
Leafield Church is a Gothic Revival gem of a building mainly designed by Sir George Gilbert Scott loads of info in link.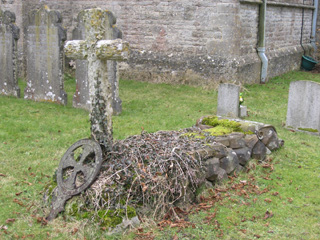 I was here looking at graves. The above was unusual.
I was here looking at graves. The above was unusual.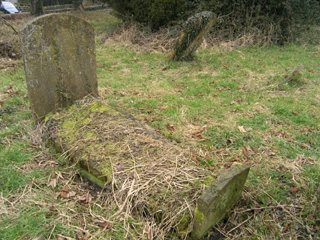 This one reminded me of an old fashioned bed.
This one reminded me of an old fashioned bed.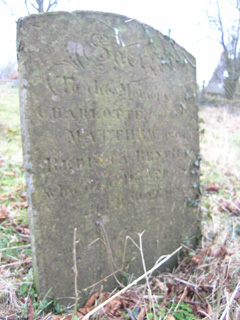 I had to clear a lot of ivy before finding this poor ancester Charlotte. I was looking for a different Charlotte who was born that year. I looked into this Charlotte’s short life.
I had to clear a lot of ivy before finding this poor ancester Charlotte. I was looking for a different Charlotte who was born that year. I looked into this Charlotte’s short life.
Baptised Feb 11 1816 parents Matthew and Rebecca one of twins. (The twin thing is still running in the family.)
Her son Henry was baptised Nov 16 1834. (She was only 18.) No father recorded 5% of births were illegitimate at this time.
Died Dec 29 1836 aged just 20.
It feels like there is a whole tale to be told from just those bare bones. I wonder what future generations will make of us with our census records every 10 years.
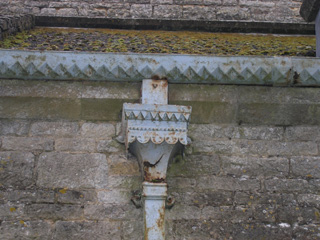 Now back to the church- what amazing guttering! The detail in this building was fantastic.
Now back to the church- what amazing guttering! The detail in this building was fantastic.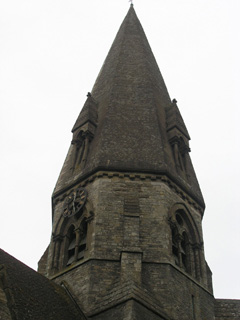 The steeple was once a lot taller and graceful as you saw in the piccy in the link.
The steeple was once a lot taller and graceful as you saw in the piccy in the link.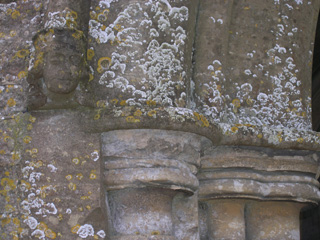 I took this photo for the lady’s head but I love the pattern the lichen has formed like Chinese style clouds.
I took this photo for the lady’s head but I love the pattern the lichen has formed like Chinese style clouds.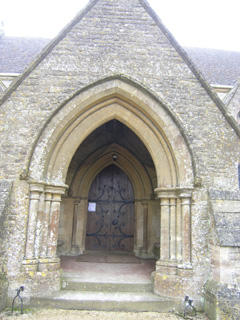 Loved this porch to the side.
Loved this porch to the side.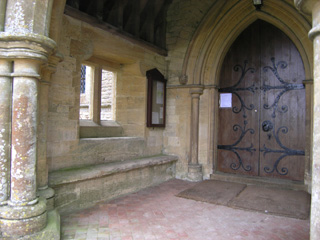 Seat window notice board and gorgeous door.
Seat window notice board and gorgeous door.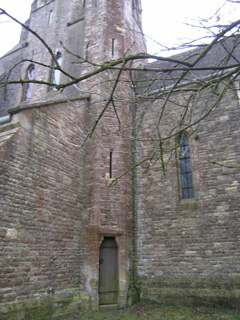 If you walk past the porch there’s the tower door
If you walk past the porch there’s the tower door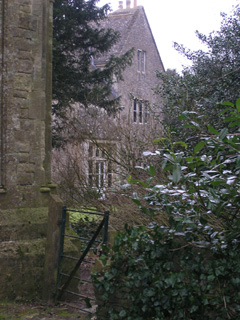 And the vicarage beyond. It too was designed by Scott. Better pic in link.
And the vicarage beyond. It too was designed by Scott. Better pic in link.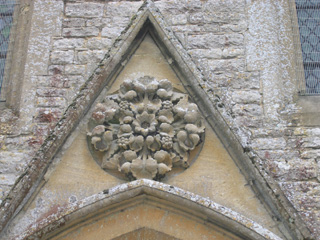 The main door decoration.
The main door decoration.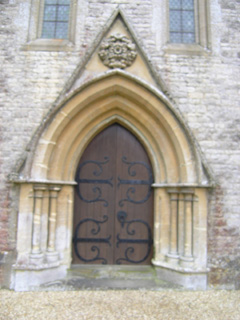 Want to go in then?
Want to go in then?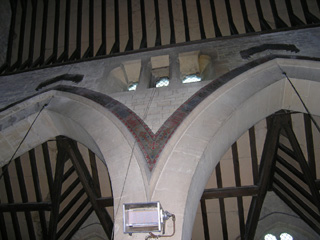 All right. 🙂 See the decorations above each arch as you walk down the aisle?
All right. 🙂 See the decorations above each arch as you walk down the aisle?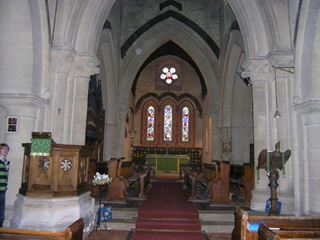 View towards the altar.
View towards the altar.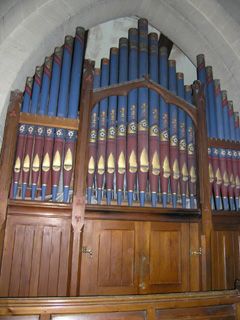 The decorated organ to the left.
The decorated organ to the left.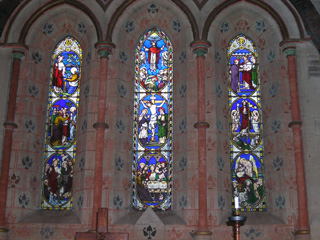 Painted stonework surrounding the stained glass windows behind the altar. The idea was to copy how a medieval church looked.
Painted stonework surrounding the stained glass windows behind the altar. The idea was to copy how a medieval church looked.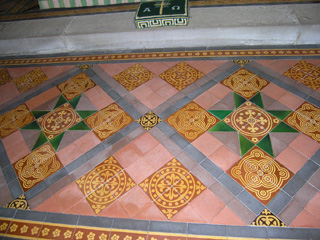 Are you seeing a great table runner design in these floor tiles too?
Are you seeing a great table runner design in these floor tiles too?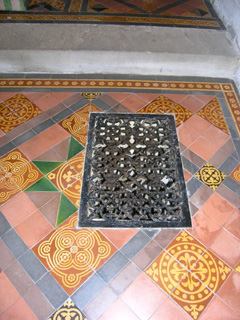 The tiles are similar to Medieval ones. Ornate iron grate.
The tiles are similar to Medieval ones. Ornate iron grate.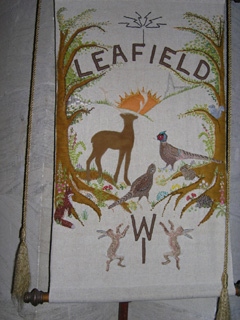 WI banner. It’s good to see that people still sew here. In the Victorian time when this was built many women of the village made leather gloves. Now anyone who has seen a pair of Victorian kid gloves knows the quality of the tiny stitching involved. My grand mother’s great grandmother made a sampler when she was just 12 in 1848. This was normal for any school at that time. It could be that she was being prepared for future employment.
WI banner. It’s good to see that people still sew here. In the Victorian time when this was built many women of the village made leather gloves. Now anyone who has seen a pair of Victorian kid gloves knows the quality of the tiny stitching involved. My grand mother’s great grandmother made a sampler when she was just 12 in 1848. This was normal for any school at that time. It could be that she was being prepared for future employment.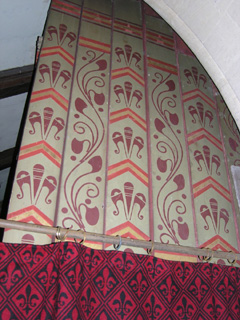 Everywhere I looked were rich colours.
Everywhere I looked were rich colours.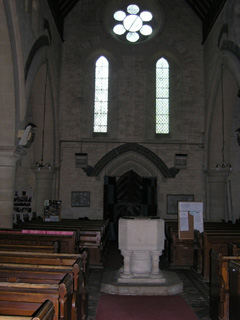 View back to the door we came in by.
View back to the door we came in by.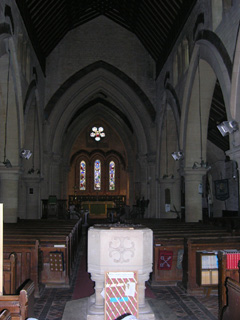 A last look around.
A last look around.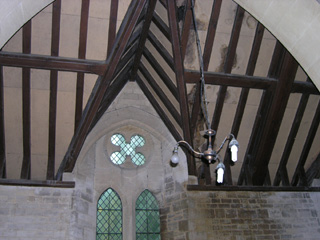 I saw the damp patches in the ceiling. The church is currently raising money to help preserve it for future generations.
I saw the damp patches in the ceiling. The church is currently raising money to help preserve it for future generations.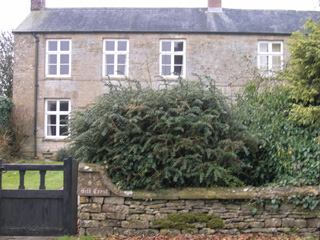 Have a look at a bit more of the area.
Have a look at a bit more of the area.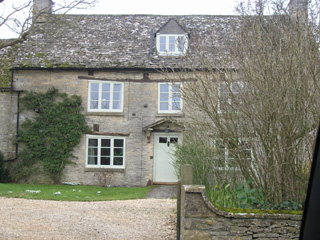 farm
farm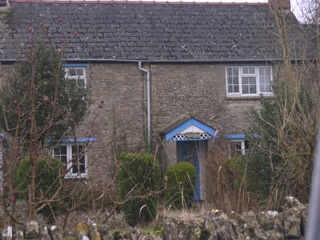 and cottages. I wonder which ones my ancestors lived in?
and cottages. I wonder which ones my ancestors lived in?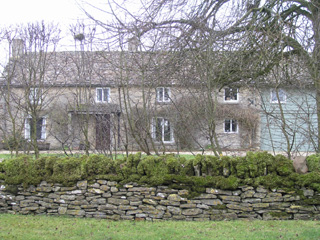 All the old walls are made of limestone- it’s just so common in the fields. When I saw shells in it I’d ask my grandmother how that happened. Quite frankly I didn’t believe her when she said that once Oxfordshire was a beach. It’s the county most furthest from the sea in any direction in England. To my child brain what my grandmother was saying was impossible.
All the old walls are made of limestone- it’s just so common in the fields. When I saw shells in it I’d ask my grandmother how that happened. Quite frankly I didn’t believe her when she said that once Oxfordshire was a beach. It’s the county most furthest from the sea in any direction in England. To my child brain what my grandmother was saying was impossible.
Next time I’ll let you in to a little story which was passed down to me by my grandmother. As an adult I tried to find out more but no one in charge of the church knew anything nor did a local historian but I suppose 1243 AD is a while ago and things get forgotten. I’ll let you decide for yourselves next time when we go to Witney.
Posted in Uncategorized by House Elf with 17 comments.